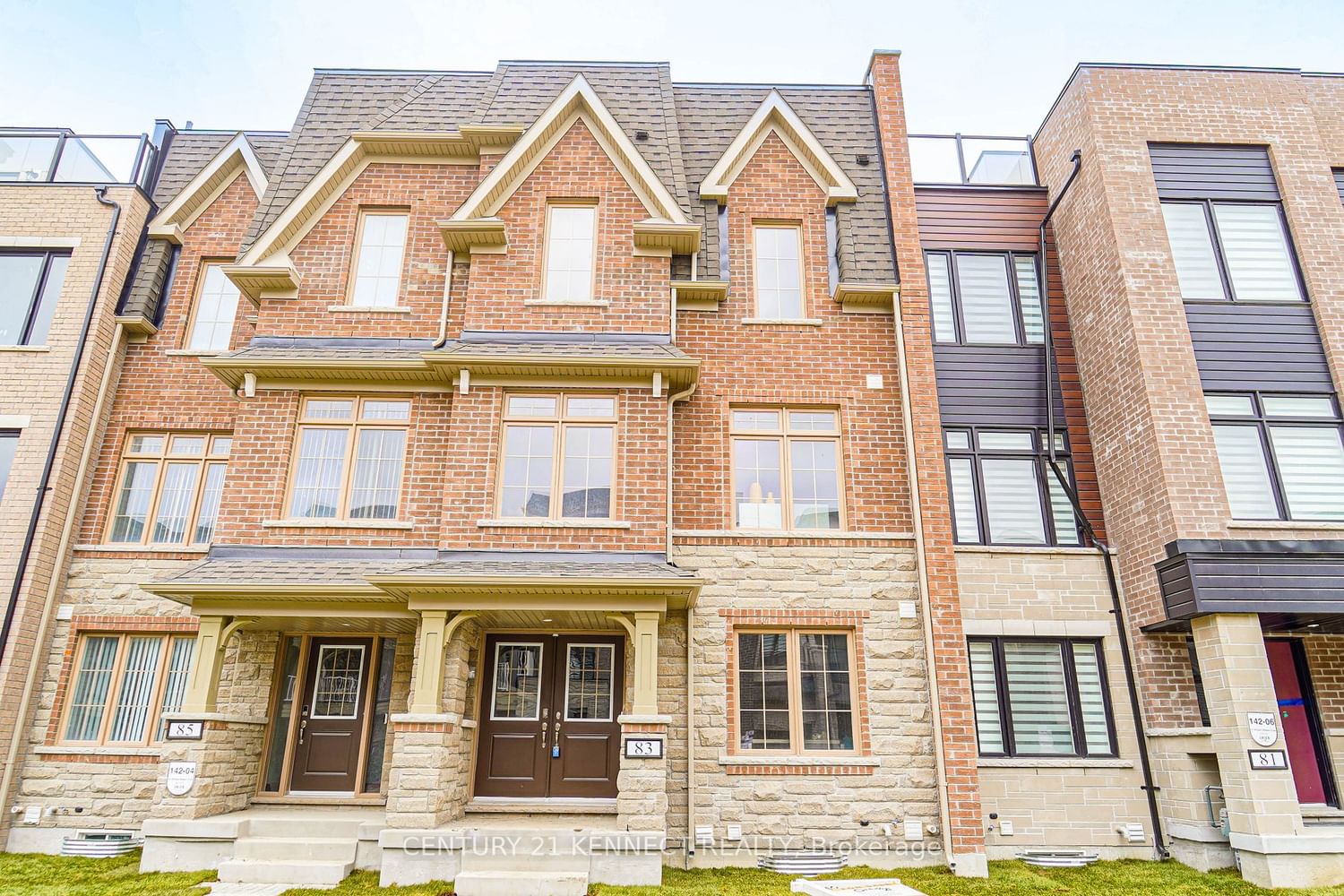$1,459,900
$*,***,***
4-Bed
4-Bath
2000-2500 Sq. ft
Listed on 11/30/23
Listed by CENTURY 21 KENNECT REALTY
Brand New Luxury Townhome Double Garage, Excellent Layout with upgraded Oak Hardwood Floor and Smooth Ceilings throughout. Carrara Marble Countertops and Frameless Glass Shower Door Build in Master Bathroom. Large rooftop Terrace with hose bib and Balcony. Walking Distance To Top Schools Including Pierre Elliott Trudeau High School, Unionville Montessori, upgraded 4th bedroom with Ensuite bathroom.
Stainless Steel Appliances ( Fridge, Stove, Dishwasher, Range Hood), washer and dryer. CAC, All Existing Light Fixtures, quartz countertops.
To view this property's sale price history please sign in or register
| List Date | List Price | Last Status | Sold Date | Sold Price | Days on Market |
|---|---|---|---|---|---|
| XXX | XXX | XXX | XXX | XXX | XXX |
N7332864
Att/Row/Twnhouse, 3-Storey
2000-2500
7
4
4
2
Attached
4
New
Central Air
Unfinished
N
Y
N
Brick
Forced Air
Y
$0.00 (2023)
62.34x19.49 (Feet)
